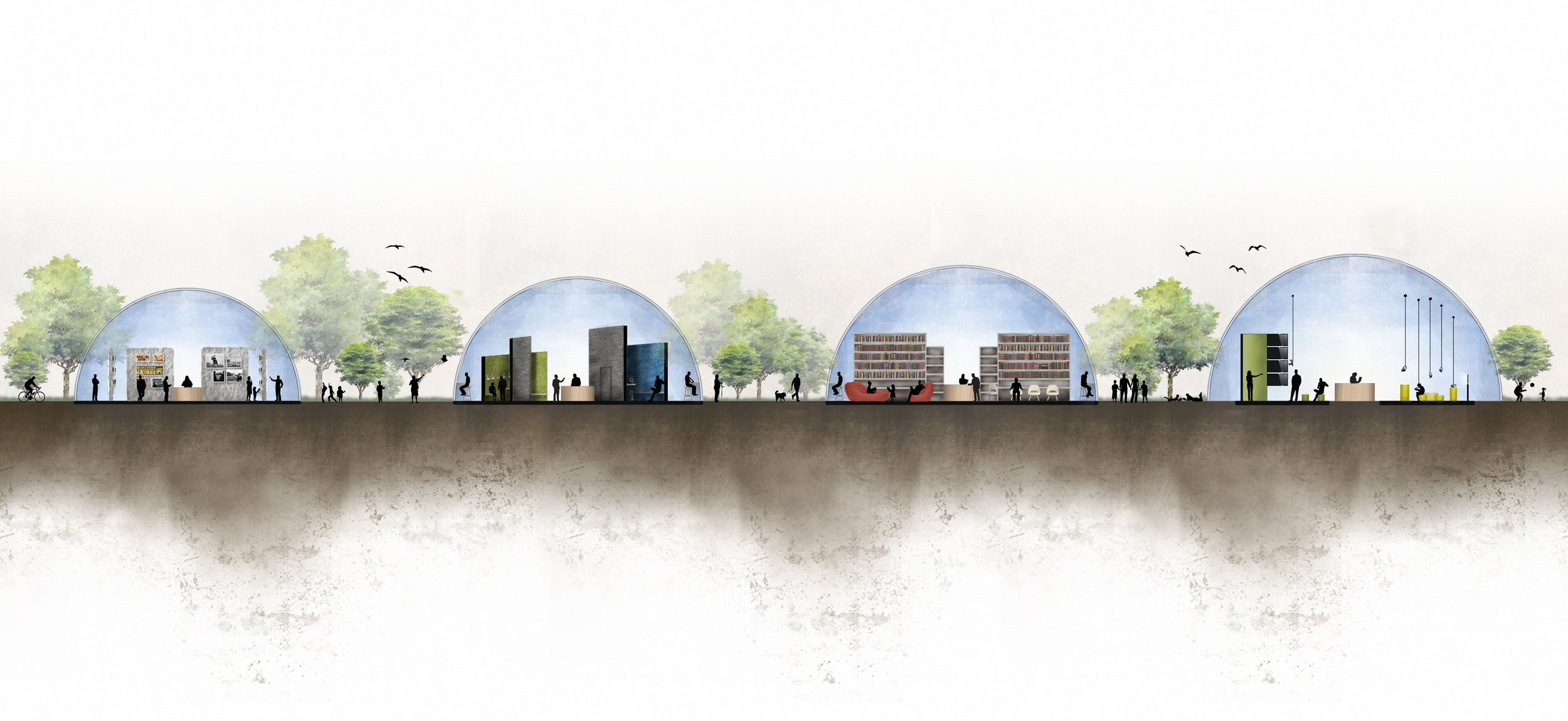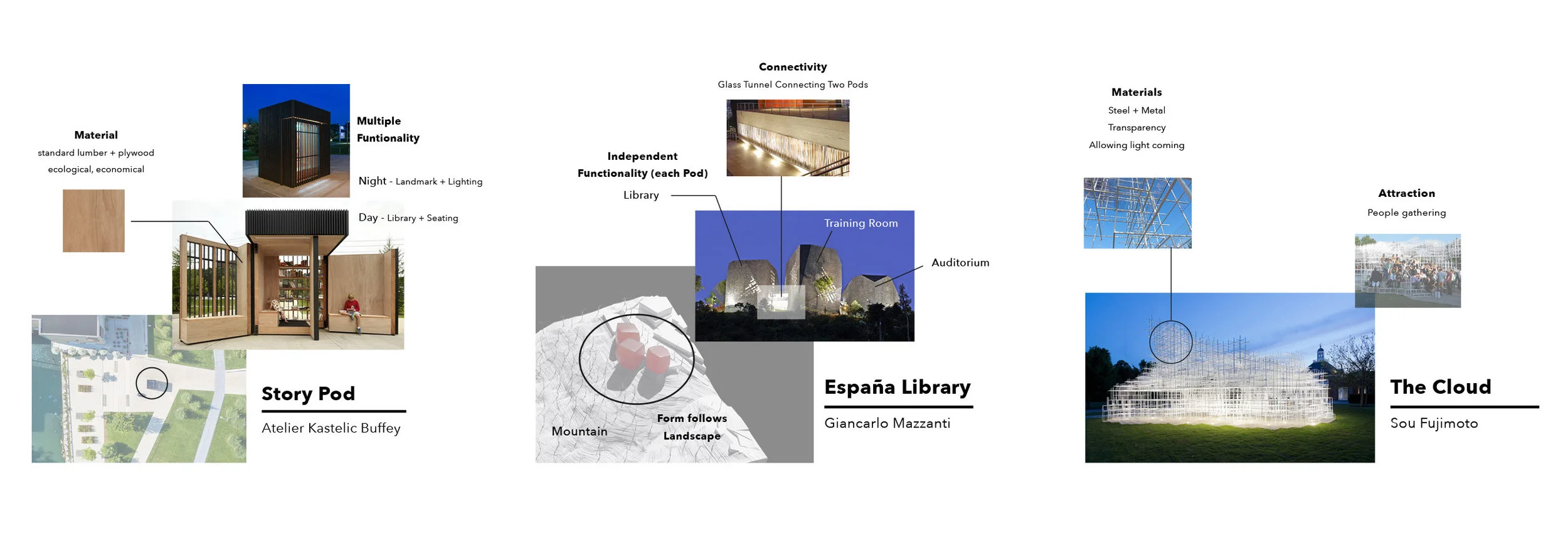
Estorie - Library in Hyde Park
Conceptual Architecture Design Competition | 2017 Spring

"Library of Story Telling"
Estorie, the Anglo-French root of the word “story,” deconstructs a traditional library to tell the story of communication. By separating the areas of the library, each individual pod seamlessly integrates into the park, leaving the trees intact, and defines a specific time period in the history of stories. Chronologically inspired, the theme of each pod reflects a different medium of communication: pictoral, oral, written, and digital. Users can enter the story at any time and be enveloped in a unique experience expressing the history of storytelling through design.
Group: Jiaming Zhang | Sophia Timko | Megan Tice | Pak Hin Mak
My Part: Background Research, Case Study, Concept Diagram, Elevation Plan

BACKGROUND RESEARCH
1. SITE ANALYSIS

Location: Hyde Park, London
Google Earth: Latitude: 51°30’14.3”N Longitude: 0°9’49.9”W
Site Area: 7500 square metres approx.
Maximum Built Area: 4000 square metres (i.e. Maximum Cumulative floor area for all the floors
2. DEMOGRAPHICS


3. CASE STUDIES

CONCEPT DEVELOPMENT
1. DESIGN CRITERIA
1. Connectivness
2. Technology Integration
3. Landmark
4. Innovation
5. Surprising/Visually Appealing
2. CONCEPT DIAGRAM

3. SPACE PROGRAMMING

4. SKETCHING
